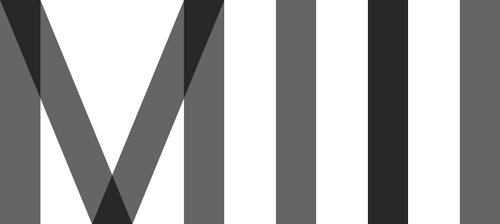How we work
What do you need to start a project?
Once the scope of work is defined we’d need a signed contract, 50% advance payment and initial information:
Architectural drawings (CAD or PDF) - preferably with masterplan and landscaping
Architectural 3D model if available (Revit, ArchiCAD, SketchUp)
Exterior finishes and pavements
Interior design information (if needed)
Location photos/video if available
Once started you’d be able to check daily process and provide feedback in our online management tool.
What are the stages of a project?
3D modeling of buildings, interiors and surroundings
Camera angles for approval (in case of CGIs) or animatic (for 3D animation)
1st set of previews with preliminary lighting & materials + commenting
2nd set of previews with final lighting & materials + commenting
Final rendering and postproduction
How many revisions do you accept?
Usually we provide previews and allow two sets of comments before going final.
What is included in the final delivery?
We’ll send final MP4 video in Full HD resolution (optional 4K) with licensed audio track and CGIs in 5000 px wide resolution (by default) in JPG/TIFF format.
Do you have a minimum order?
Since every project requires time to dive into details and to create detailed 3D models we have a minimum order of 5 images and no restriction on 3D animation.
We’d be glad to answer any further questions at mail@meter3.com
